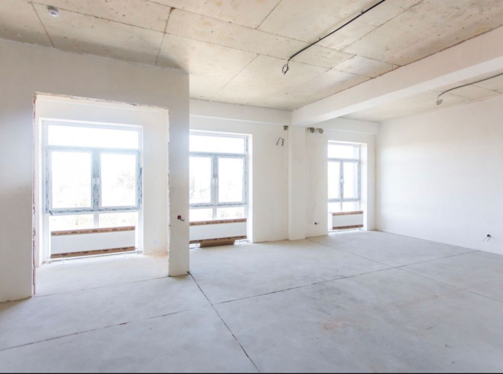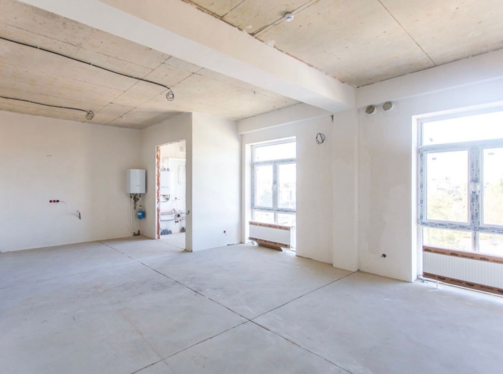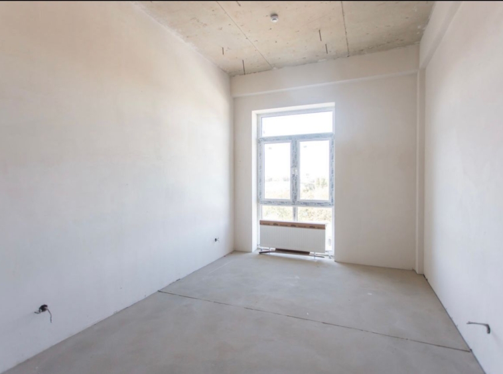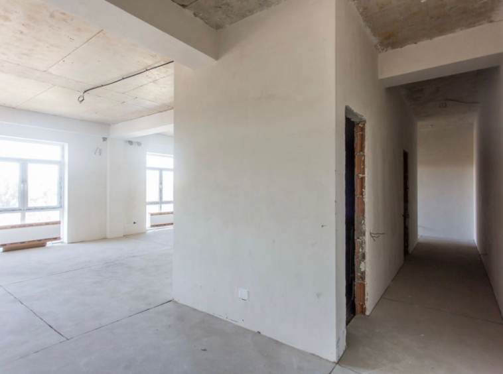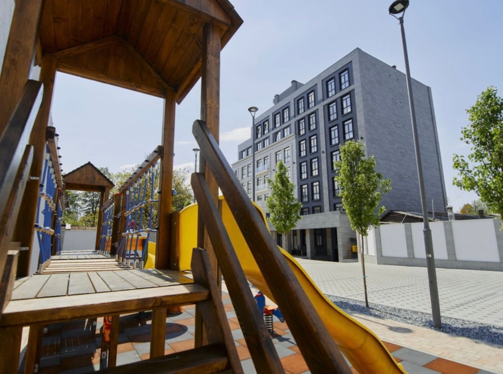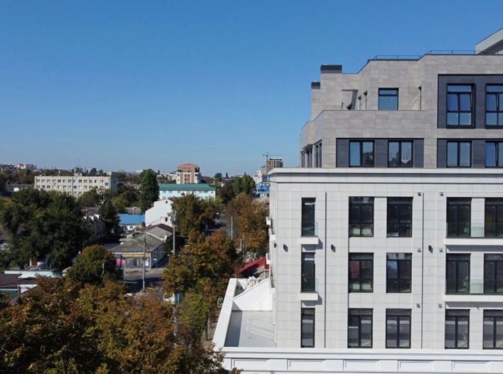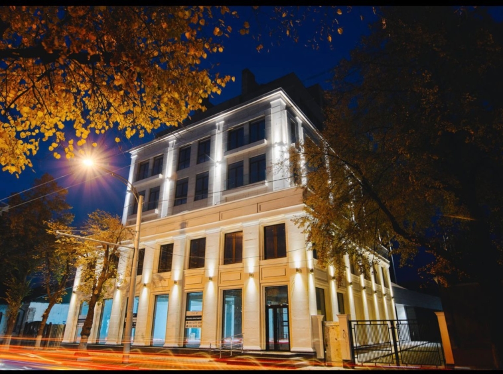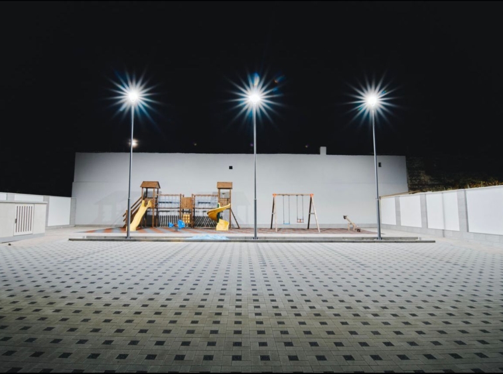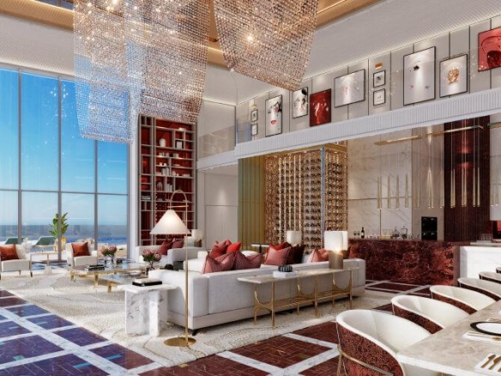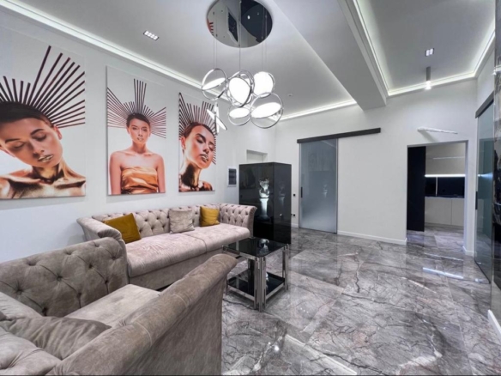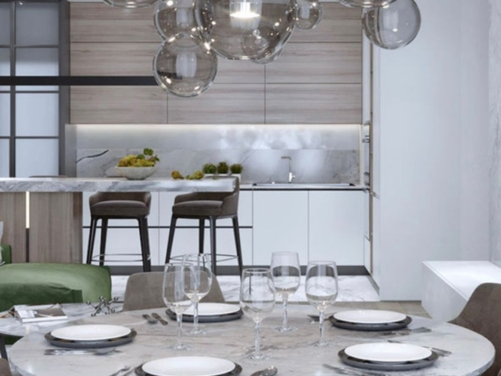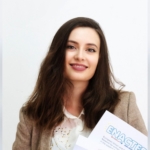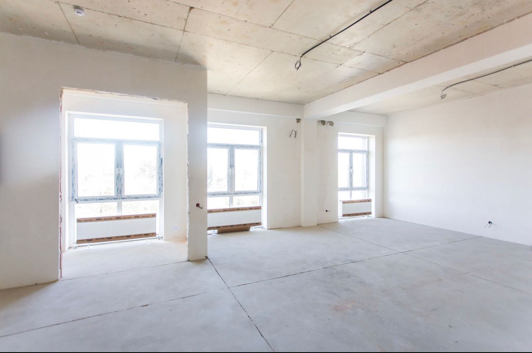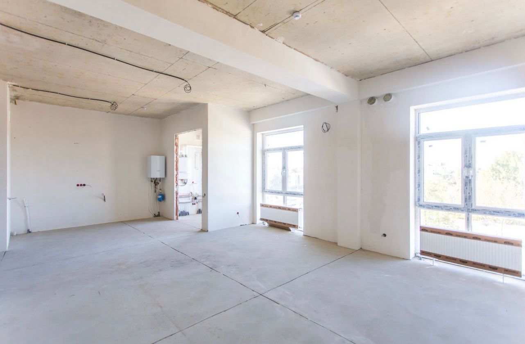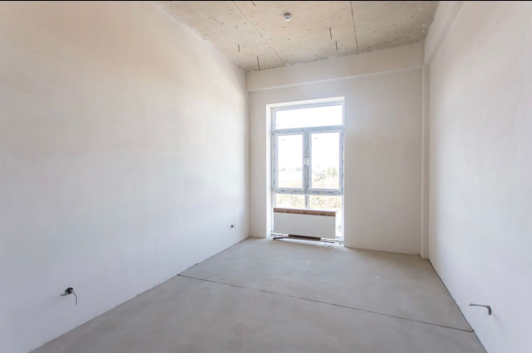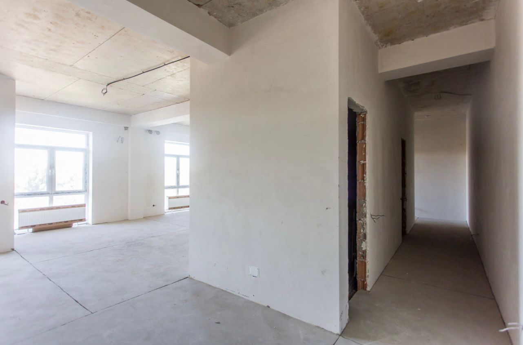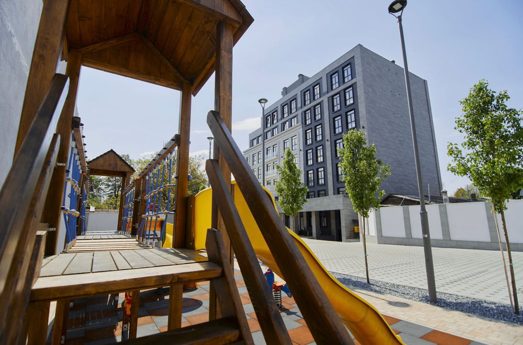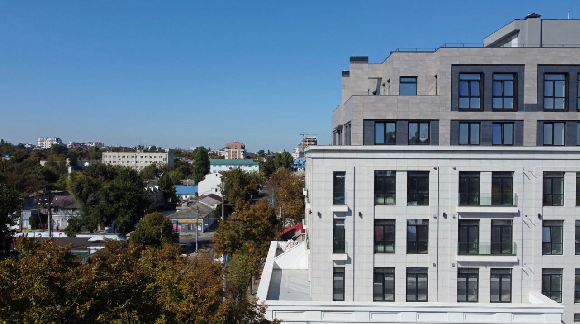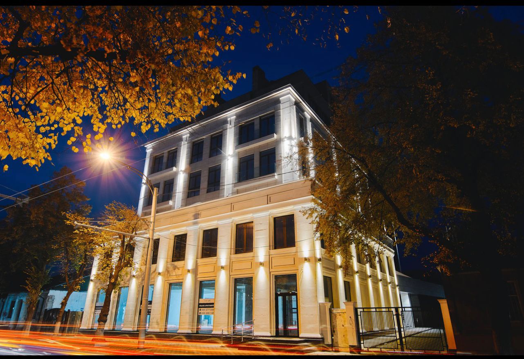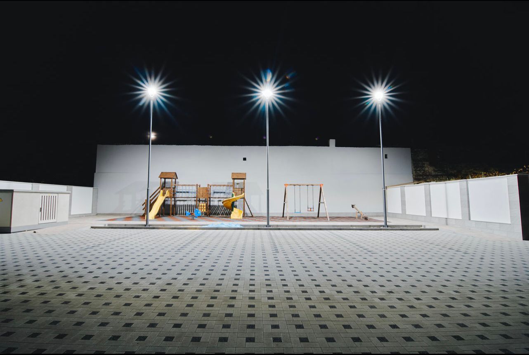Spacious and Shiny Apartment in City-Center
Prezentare generală
- Apartments
- 2
- 3
- 2
- 123
Description
The complex has 6 residential levels and hosts only 20 residences (2 penthouses and 18 apartments, including 5 with terrace) with an area of 123m.p. up to 225m.p. On the ground floor of the house there is a guard room and an auxiliary room for storing bicycles and prams.
Underground parking for 20 cars (including 6 parking spaces with 10m.p.). Electricity in the parking lot in 3 phases, 380KW, with the possibility of installing the Supercharge power supply station. 15 parking lots open in the courtyard of the block.
Private courtyard, spacious and quiet, with an area of 600m.p. located in line 2 of the central artery, arranged with a playground for children with an area of about 200m.p. landscaping and greenery design, open parking, rest areas, night lighting and video surveillance. The commercial spaces have their own courtyard located on the opposite side of the building, with parking and recreation space.
TECHNICAL DETAILS:
– PorotHERM Wienerberger red brick exterior masonry thickness 300 mm.
– POROTHERM Wienerberger red brick interior masonry thickness 125 mm.
– Masonry between apartments in double POROTHERM red brick with DANOSA soundproofing auxiliary material.
– Exterior thermal insulation with mineral wool ROCKWOLL thickness 10 cm.
– Ventilated facade system with EnergieKer granite tiles and natural stone.
– Sound insulation between apartments and between floors with DANOSA composite material.
– The terraces and balconies are finished to a degree of 100% efficiency, the floor covered with waterproofing layer from the company Alchimica S.A.
– The white version.
– Individual condensing heating system – 24 kW VAILLANT boiler and 70L boiler with VAILLANT brand coil.
– Warm floors in the hall, bathrooms and kitchen.
– Henco heating system pipes. Luxor and Valtek water and heat distribution system.
– Separate duct for the installation of the forced ventilation system required for the kitchen hood.
– Double glazed windows made of aluminum joinery with thermal deck. Heavy duty hardware – Siegenia Titan (42mm / Isosol / 4float / low-E).
– ALIAS, Italy secure entrance doors and individual design.
– Optical fiber in the apartment building with connection to the apartment. IP video intercom system.
– Silent elevator brand SCHINDLER 3300 with access to the underground car park.
Details
Updated on July 12, 2022 at 10:13 am- Real estate code: EP19785
- Price: 217.464€
- Area: 123 sqm
- Land area: 600
- Bedrooms: 2
- Rooms: 3
- Bathrooms: 3
- Garaje: 2
- Suprafață garaj: 10
- Property type: Apartments
- Offer type: Sale
Mortgage calculator
- Monthly payment

